
“TI. Claudius Druze f. Caesar Aug. Germanicus pontif. Max trob. Potest. Cos YOU. Design. IIII imp. 12TH ductis Tiberi fossis p.p. in operis portus emissisque at sea because urbem inundationis periculo liberavit“.
With these words, etched so monumental in a public building, the Emperor Claudius in a.d. 46 wanted to celebrate the construction of its port, the port of Claudius, the first of two large marinas that transformed Imperial territory in Portus, port imperial city.
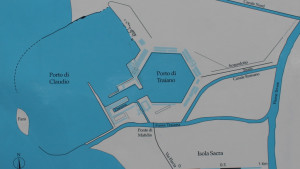
The ports of Claudius and Trajan with the lighthouse by the sea
The capital, population growth continues, was beset by serious problems of supply, particularly during the bad season.
Claudio decided to build an artificial port but the project had a positive reception to the enormous economic expenditure foreseen. In addition, the dangerous proximity of the Tiber would lead, in short time, large amount of land able to inhibit the functioning of the entire structure.
Nevertheless, the place chosen was about 3 km north of the estuary. Construction began in a.d. 42 with the excavation of the middle basin in mainland, protendendo in open sea two long piers that bordered a large pincer.
A lighthouse was established on the ship in which disarmament, at the behest of Caligula, had transported the Obelisk for the circus Vatican; a large vessel with a load of more than 1000 tons ballast which Pliny, occupied much of the left Pier.
Other authors, including Suetonius and Dio Cassius about this instead of an island.
Only in 64 a.d., port work was completed by Nero that he coined for the occasion of commemorative coins.
Apart from the problem of silting, the fate of the huge reservoir had already been marked by a prevailing wind: Tacitus informs us that in 62 a.d. a storm sank or rendered useless at least 200 cargo vessels, while another hundred, which had penetrated into the Tiber, were lost due to fire. The episode highlighted the unreliability of the port.
Between 100 and 112 a.d., the Emperor Trajan will intervene with a new project that involved the excavation of a large hexagonal basin, interior with respect to the port of Claudius. The latter remained active perhaps with more specific function of shelter in the harbour. (source: NAVIS).
And after this useful historical and bibliographic introduction, how about we start the walk to the Imperial ports of Claudius and Trajan with us? Let's start by, past the gate and we enter into this wonderful place.

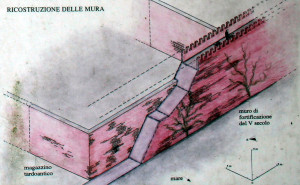
Graphic reconstruction of the walls that protected Portus
Just entered we immediately surrounded by an exuberant green that makes us forget to be near an airport, a high road and scroll to a city.
Take the path on the right that leads to a sign that explains the importance of Portus, wall
“During the late Antiquity, the weakening of borders of the Empire and the danger of attacks directed at vital points in the State, made a great Centre Portus strategic relevance. To ensure the security of the airport and the supply of Rome, in the late 5th century, was built around the port facility of fortification walls. In the West the fortification was overall amplitude of 3 meters, incorporating the outer face of a warehouse of late Antiquity.”
These walls had to be very strong judging by that reconstructions of scholars Archaeological Superintendency of Ostia they created and that are visible on the Panel in front of us.
On the right a picture of the path that we took as you enter and view some of the stores that were located in this area of the port.
Read the informative sign something more about these stores,
“This warehouse was located a short distance from a major public construction, the Porticus Placidiana, erected in 425 a.d. the northern shore of the Fossa Traiana. The presence of facilities for the storage of goods dating back to late Antiquity (fifth century), who continued to undergo many renovations, testifies to the essential role played by Portus as arrival Center and storage of foodstuffs destined for the Roman market still in this period.
Also the location of these warehouses, near the Canal, is a sign of the gradual shift of the Centre of gravity of the port activities towards the Fossa Traiana, which characterizes the early medieval period.“.
We continue our path and after a few steps surrounded by greenery and history here to the famous arcades of Claudius.

Just arrived in the area of portico di Claudio I don't deny that I was entranced: a large lined with ancient remains of the portico built by Emperor Claudius 2000 years ago. The silence around me, if not for the ciguettìo of birds and a slight breeze that sounded the leaves of the trees around me.
After a few photos and a few moments to enjoy the panorama I approached an information sign on my right,
“This monumental portico was unearthed in 1933 during the reclamation carried out by Prince Giovanni Torlonia.
Based on the characteristics of the columns, consisting of multiple pieces of travertine intentionally left blanks and not finished, it can be attributed to the time of Claudius. In fact this type of surface treatment of architectural elements located close parallels with Roman monuments dating back to the age of Claudius (Porta Maggiore and the arches of Claudio Celio on time).”
We continue our walk and we meet on our way several areas where there are large walls and columns, are probably of warehouses in which the Romans stored foodstuffs from all over the Empire.
Continue reading from the information panel,
“The imposing structure defined in a monumental Western face of the port of Claudius; It has a T-shaped as it joins a large colonnaded Street, 8 m wide, which runs East-West.
The complex was renovated in Trajan (2nd century AD) and then Severus (3rd century AD) when it was incorporated into a department store in brickwork.”
The quays, restored several times in ancient times, still retain the ramps for the descent into the water.
In addition, Eastern head, are the remains of some berths for boats, such as column bases in travertine.
“One of the two arms of the portico, the so-called Colonnacce, was closed on both sides and thus became a kind of monumental atrium to the complex of buildings for the storage of goods“.
I walk inside the Hall of the Colonnacce, I turn to look at them and I pause a moment to observe them better: they're so elegant in their roughness and their white marble is still alive, even after centuries of weather, rain, wind, salt.
I hit the walls with those reliefs tiled floors as if they were geometric reliefs.
Passed the lobby of colonnacce encounter in front of me a ruin, and above it a marine pine that hugs him, him with his roots, in a symbolic embrace of nature and history.
Next to me a sign of the Park shows me the path to follow. We continue this wonderful journey.

Inside a narrow alley flanked by two large walls and walk. Towards the end there are several Ivy plants the green color making it wild and ethereal.
Passed the alley here comes before us a vast green expanse surrounded by narrow streets, Woods and railings, it is the dock. We approach a sign purposes to better understand what it was and what it needed this space so large that probably housed a large expanse of water where today stands a carpet of grass,
“The dock, this term indicates a vast rettabgolare basin (230x48m), which is part of the original plan of the port of Claudius, with the function of internal basin, but that was accomplished during the Principality of Nero, as evidenced by the discovery of a clay stamp bearing the name of Lucius Iuluis Rufus, Consul in a.d. 67. However the dock has experienced at least two major phases, one of age of Nero and a later Trajan era“.
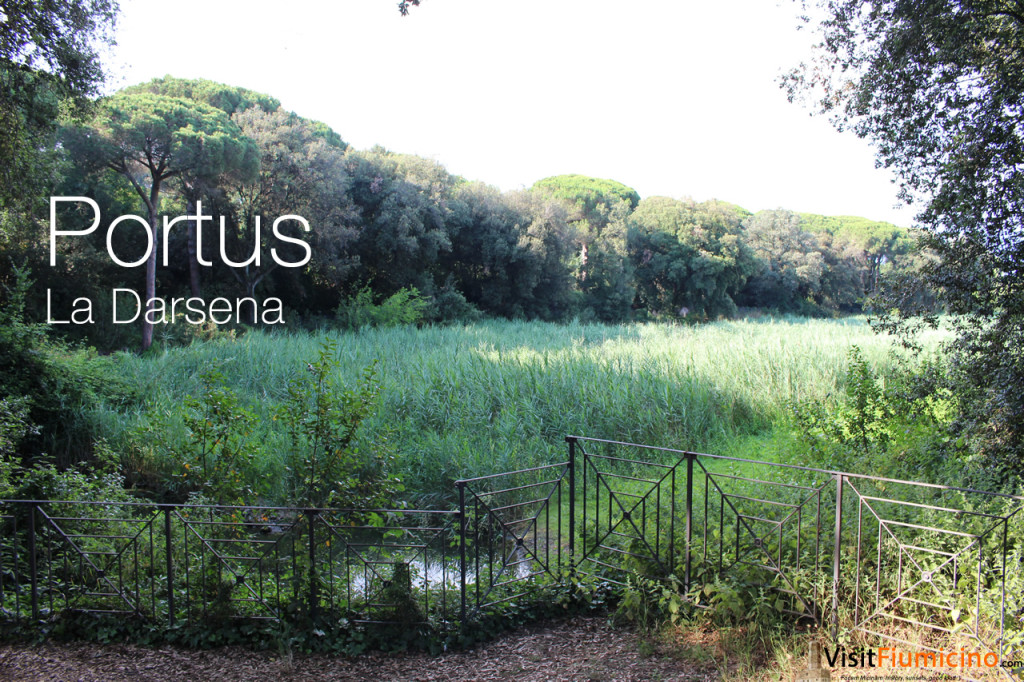
The harbour of Portus, surrounded by a luxuriant nature
Suddenly I hear a strange noise, solitary at first then gradually more choral, almost like a symphony orchestra of nature: a group of frogs croaking and starts so I realize that basically, between the green expanse, there is still a body of water.
I approach the protective railing and noted that among the reeds and grass green there is a large body of water in memory of that great Lake that once was the harbour of Portus.
Riavvicino informational sign me and known as at the time of reclaiming all that area was much less green and the water was still clearly visible.
The water is smooth and you still see the bollards that served to anchor cargo ships that stopped in these places and went up the river gently towards Rome.
We continue to read,
“Searches are still on the dock to its initial state. The depth is estimated to 8 meters, but it was not possible to establish if the floor was paved as the hexagonal basin and part of the Trajan Ditch. It is certain, however, that the banks, like the port of Trajan, were a "shoe" in order to reduce wave motion. The basin, judging by the size and type of mooring cleats, was intended to accommodate coasting boats and was probably used as storage of boats intended for inland navigation“.
We continue our journey and we are moving along the tree-lined road that parallels the dock.
Along the way I observe small crevices and I find myself asking "I wonder what are they hiding, I wonder what there was there 2000 years" imagining little water that came from the River to the dock to nurture new blood.
The landscape is not the classical Mediterranean, the surrounding forest is large and varied: Strawberry trees, lindens, Oaks, Oaks, eucalyptus, a myriad of plants and trees that colour of green all around me. Nature and history are the center of this world and to me seems to be thousands of kilometres from the modern civilization, as if it were entered into a wormhole that took me back to 2000 years.
It's a wonderful feeling to get lost in this place.
As I walk, on the right, I see some buildings that are part of the cemetery of Holy Island: it is curious how this place so rich in history and life, is actually a huge and ancient cemetery that houses inside the story was, that tells the story of so many men and women who years ago 2000 strolled exactly where I am now , with their dreams, their doubts and fears, their loves and their everyday life, while now there are more children on Earth, a story almost Ethereal yet our lives as the smoke of a candle that won't go off.
Continue my path until you reach the end of the tree and at the beginning of the next leg, Trajan's warehouses.

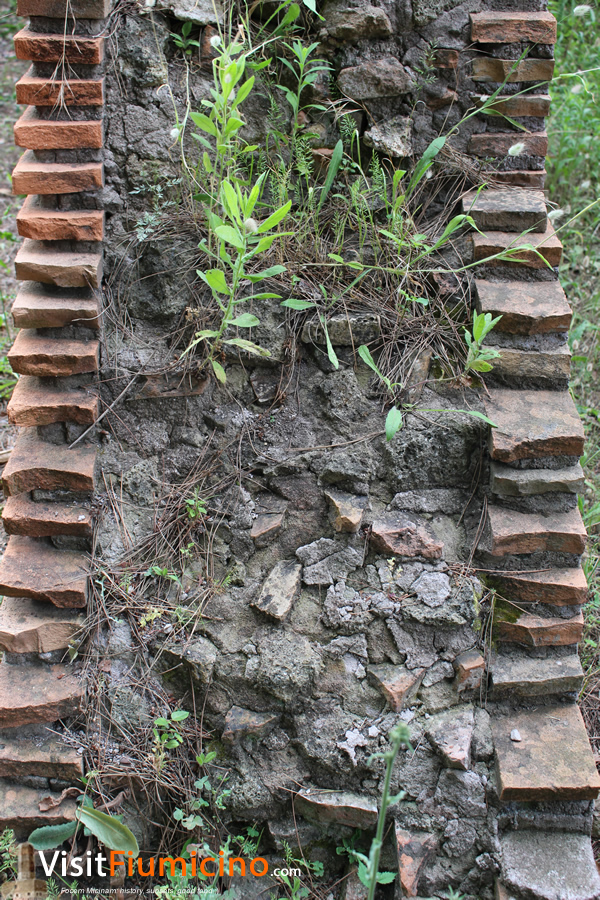
Detail of the Interior of a warehouse wall of Trajan
Ancient ruins you have in front of me and behind, as the scene of a play, you view proud green landscape of large lawns and trees.
There are several buildings, warehouses or probably horrea, which rise majestic along the path that leads me to the port of Trajan.
I approach an informative sign and read the description of these places,
“The function of warehouse storage continued even in late Antiquity. A code law Teodesiano of the year 364 imposed the restoration of Roman warehouses but also proof Portuensi, the important role still played by these structures.
A portion of the northern front was compensated, between the 4th and 5th centuries, with a continuous masonry in opera listed. At the end of the 5th century the two sides of the warehouse that overlooked the entrance channel of the port of Trajan were incorporated into the city's fortifications and reinforced the rear pillars are still visible today.”.
Amazing how this port buildings were important not only for the ancient Romans, but also in the high middle ages, as proof of the engineering quality of the ancient Romans.
Some buildings have walls cut in half and this allows me to be able to see inside them, to understand how they were built the ancient Roman walls.
There are different materials, a kind of mortar that comprising a series of amphora pieces, pieces of bricks and more generally waste material that probably served to reinforce the consistency of the mortar.
I'm curious now, let's understand how the walls were built in ancient Rome.
Really interesting right?
That great engineers were the ancient Romans!
Increasingly curious keep reading the informative sign,
“The abandonment of these dates not horrea with certainty but may date back to the late sixth century, judging by the presence in them of burials dating to that period. A stretch of the tardoantiche walls running along the northern front was restored in the early middle ages. The bricks and other materials for reuse, arranged in rows, and the sandy mortar Binder do associate this intervention that took place at the same time on the cd. Breakwater“.
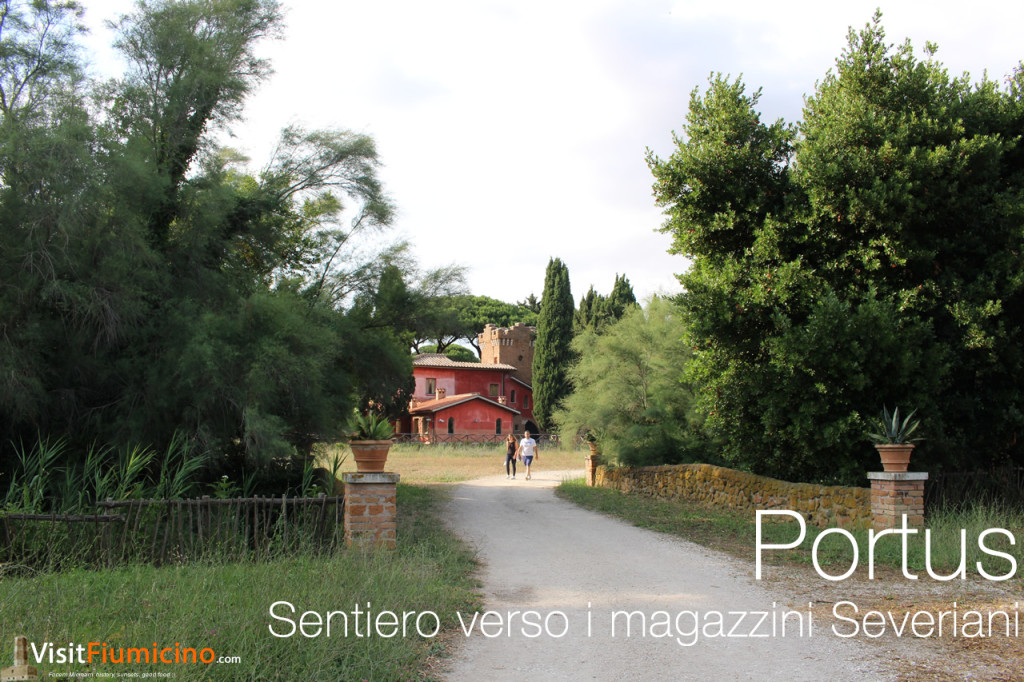
A delightful cottage in the shape of a castle on the horizon
After I forwarded within these horrea and admired the wise I am going to continue building on my way and I walk the trail again until you come to a fork in the road.
And now? What is the right direction?
Some visitors help me in this difficult decision and take the right of the trail, so I decide to continue that way.
E avevano ragione 🙂
After a few steps here is a path that I will soon warehouses and hexagonal Severiani del lago di Traiano.
Meanwhile I see in the distance a delisioso cottage shaped like a castle and a small masonry bridge overlooking a simple water channel: the atmosphere is really British and, for a moment, it seems to be in an English country landscape.
Nice! 🙂
Still a curve and we arrived at the port of Trajan hexagonal.
What a show!

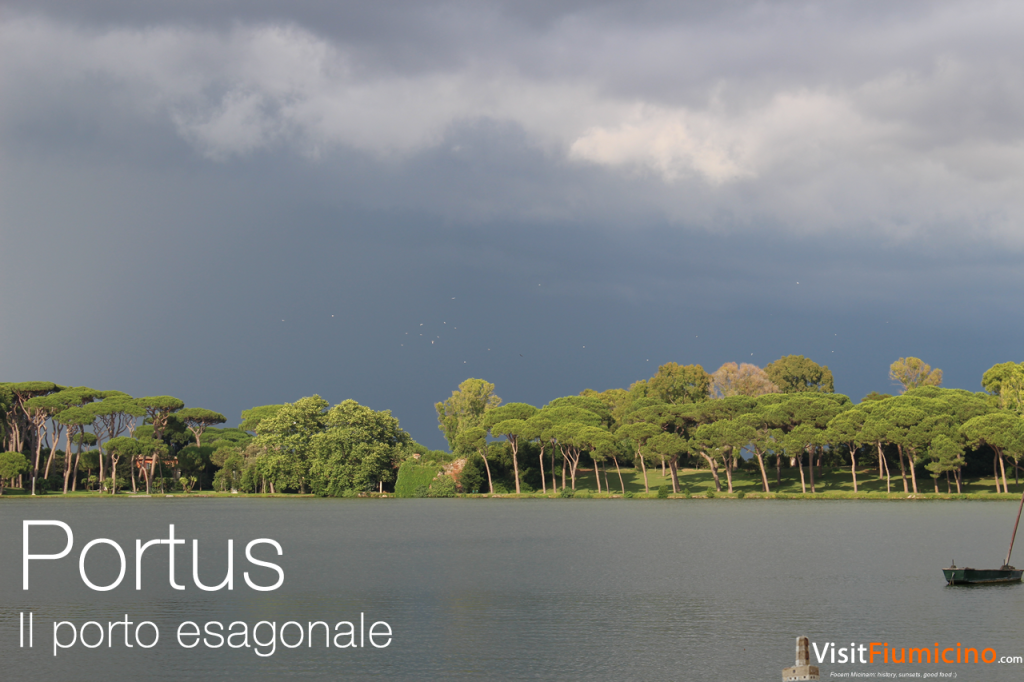
The mammoth Lake forming the hexagonal porto di Traiano
In front of me a real Lake, beautiful and wild, but at the same time elegant and refined, surrounded by thick vegetation and sober white trails. A true paradise.
On the right I see that there are small half-timbered houses, then I go in their direction and come to an informational sign I read intrigued,
“The expansion of port facilities, built by Trajan, led to the creation of the hexagonal basin and the digging of a canal (Canal) connecting the fossa Traiana (though Claudia age) and the Tiber.
The basin was excavated into the Mainland East of the port of Claudius.
The size of the reservoir are vast: each side of the hexagon is 358 metres long, occupying an area of approximately 32 hectares, while the maximum diameter measures approx. 716 metres. The bottom of the basin, deep between 4 and 5 meters, was paved, presumably for practical reasons related to maintenance. The banks were built in "shoe", so that the angle of the walls would mitigate the swell.
In the docks were big ammorsati blocks of travertine with a hole of about 45 cm used for docking of ships.
The hexagonal shape is not between the old harbours, however the idea of creating artificial interior basins, in imitation of natural bays, was built in other places as Baia, Miseno but also in Carthage.
It is still not entirely clear why that pushed port Designer, Apollodorus of Damascus, perhaps to make a hexagonal basin.
Besides purely aesthetic reasons, faces the exaltation of Trajan and the Empire, perhaps the reason can be found in the selection of a shape designed to perform in a more practical and easy the multiple activities that are carried out in the port“.
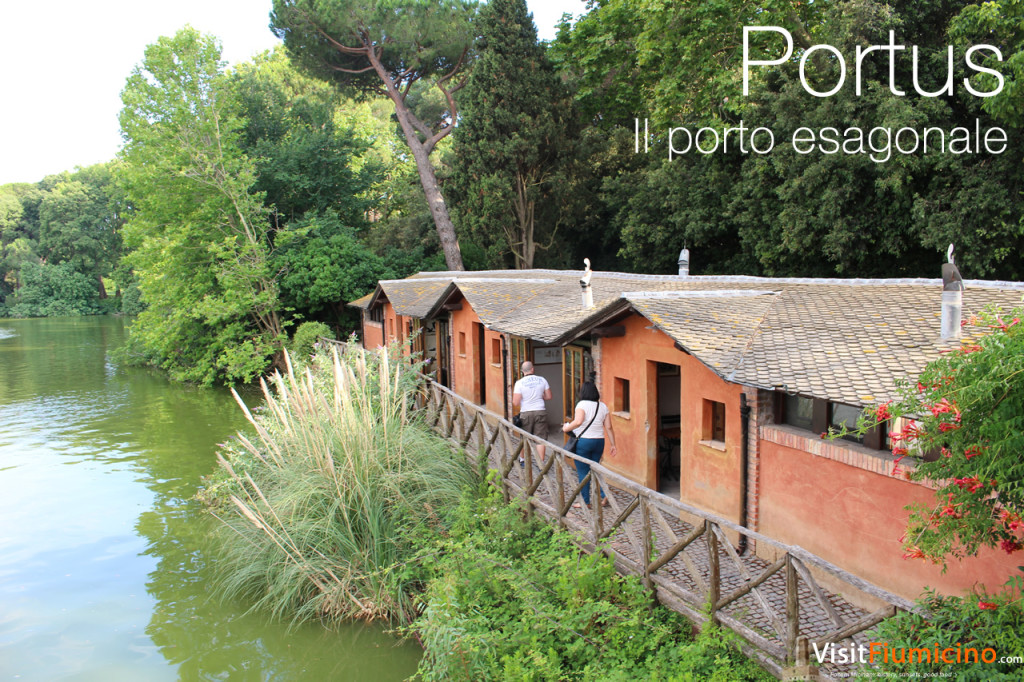
The casina of ducks
We continue our path until you come to the so-called "Casina delle ducks" where we find small cottages which house environmental education rooms, video rooms that tell the story of porto di Traiano and also a bar where you can enjoy cocktails, drinks or a good wine contemplating the beauty of the port.
It's really relaxing and liberating could stay here to admire the view, imagining what it was like 2000 years ago:
men at work, that ships slowly approaching the jetty, sailors who download and load the goods, a bustle of carriages and busy people who work and richhezze and sell products from the 4 corners of the Empire.
You can almost hear those sounds and live those moments.
Here there was life, the beating heart of Rome.
We continue walking and finished way back back leaving behind the port.
He will be missed.
And now we continue the path heading towards the next and final stage, Severiani warehouses.

Before I start talking about these beautiful Severan era stores, you know that here at Portus is an international project and academician, the Portus Project (http://www.portusproject.org/it/), which involves and brings together researchers and specialists from the University of Southampton, the British School at Rome, from University of Cambridge, and the Soprintendenza Speciale per i Beni Archeologici di Roma and was largely funded by the Arts and Humanities Research Council (AHRC), with substantial support from the Superintendence for archaeological heritage of Rome, the University of Southampton and the British School at Rome.
From the website of the Portus Project,
“Directed by Simon KeayThe Portus Project is driven by two main objectives. First, it seeks to build a better understanding of the harbor itself, as well as its relationship to Ostia, Rome, and the rest of the Mediterranean. Secondly, it aims to develop techniques that will improve the way the very complex sites of classical epoch can be investigated and analyzed, and to assess the impact of these technologies on the search. The combination of non-destructive investigations, excavations, traditional graphical representations in computer graphics simulation of buildings are basic components for the achievement of our goals.”
It is wonderful that researchers and scholars from different European countries contribute to preserve, enhance and promote the good of our country, so important but so abandoned by all of us, as if there realised that Treasury is behind some land and water and that others know exploit as it deserves.
It's a lesson for all of us.
So why not let us explain by director Simon Keay what were the Severiani warehouses?
Let's listen and watch the interesting reconstructions in 3d graphic.
Around us a series of alleys, arches and contorniati of several rooms, warehouses Severiani.
It's all very well preserved and at any moment we expect to see come out of one of an ancient Roman merchant warehouses in place to sell his merchandise to travelers and merchants who passed by here.
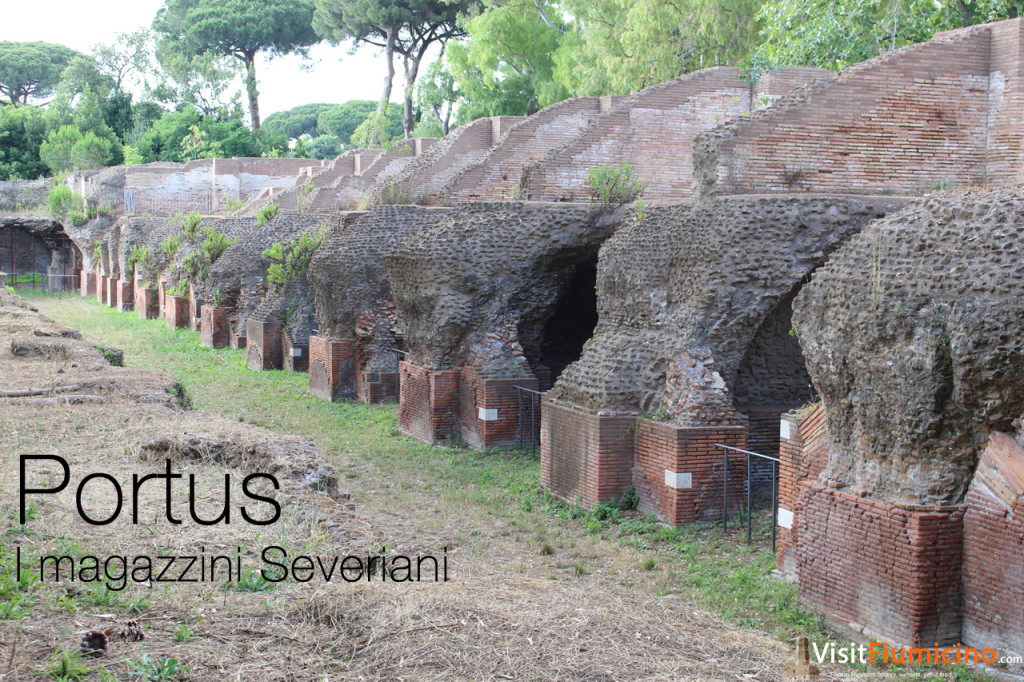
A series of warehouses of Severan era without their coverage
I approach the informative sign and read intrigued,
“The vast building in Opus latericium dates, according to the stamps found in the foundations, the age of the Antonines and not strict as it was considered in the past. The complex was built on at least two occasions, after previous structures were demolished small.
The layout of the stores has a L-shape, the compartments are made of massive vaults. Based on the bearing capacity of the walls and pillars as well as the presence of several flights of stairs, it can be assumed that the building had more than one plan.
It was possible to access the storage environments directly from the port, or through an open space from the entrance channel to the harbor.
Also the rooms were serviced by a wide corridor, the central area with alternate Windows and doors that were filled later.
In late Antiquity the city defense walls set partly on the outer perimeter of the Western side of warehouses, reinforced inside with a lining of walls that still does not seem to have compromised the building's use.
Around the middle of the 5th century the complex, presumably still in operation, was damaged caused by soil instability and possibly earthquakes“.
The warehouse was arranged so that unloading, sorting, storage and loading of goods took place simultaneously in all sectors without hindrance, due to distribution of ramp systems.
Access to rooms on various levels occurred from a hallway lit by Windows distribution that ensured the visibility in the Interior, with only slits for aeration.
And here we are at the end of this wonderful journey to the history of Rome.
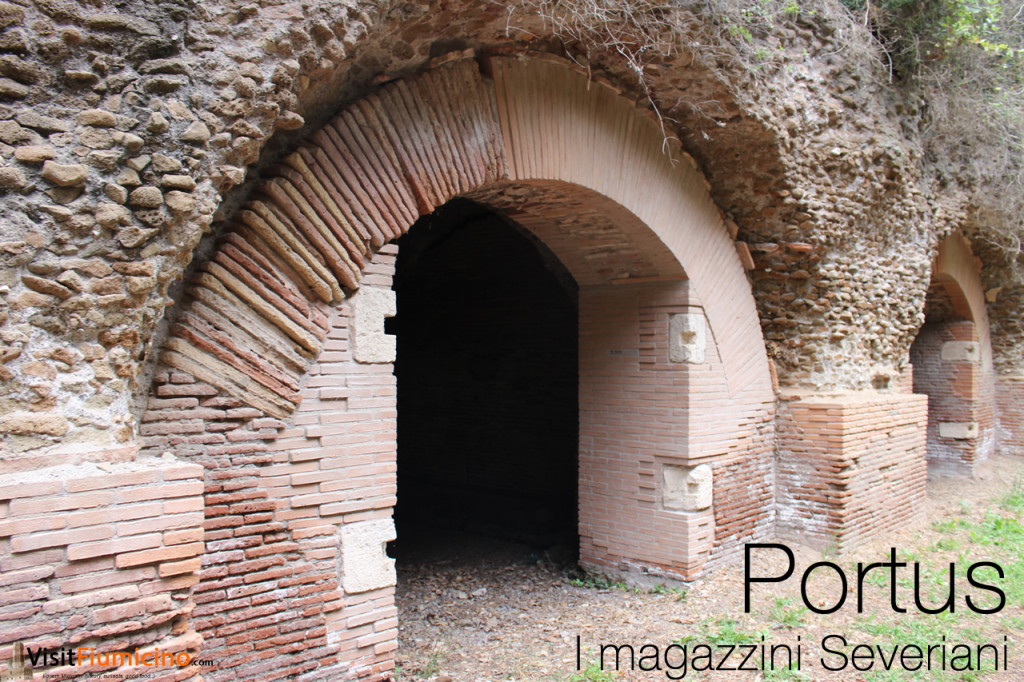 It was something magical to walk the same paths crossed 2000 years ago by our ancestors, to observe where they worked, how they lived, what daily activity collector carrying on, better understanding of the history of ancient Rome.
It was something magical to walk the same paths crossed 2000 years ago by our ancestors, to observe where they worked, how they lived, what daily activity collector carrying on, better understanding of the history of ancient Rome.
All walking into a huge Green Park, with a luxuriant nature, full of meadows, trees, waterways and Lakes surrounded by the sound of birds and the wind moves the trees.
No doubt about it, the Archaeological Park of the Imperial ports of Claudius and Trajan is a place to visit at least once in your life, not only to observe the largest port of antiquity but also to understand our origins, not those gifts sources telling us the history books, but everyday life: men and women like us who wanted 2000 years ago as we live and survive Maybe with their dreams, desires, strengths and weaknesses, planning a future that we now live in, and that for them it was just an unbelievable time.
It's just extraordinary to think that in our veins flows the blood and that their genius, their wisdom, their culture fully the current pernia Western civil society. There where we see archaeological finds and remains of buildings there was once an empire that has literally built and shaped our society, with its positive and its negative, but rich in culture, art, law, and engineering knowledge.
Let's pick up the trail and head towards the exit through a large green field and overcoming a masonry bridge while a family of otters through it peacefully.
After a short walk we arrive at the entrance and as we turn one last time to observe the meravglia surrounding us, we greet with a hint of regret these magical places, knowing that you will definitely not the last time we will see them.
Soon Portus.
We conclude this trip with the tale of Portus made from great Alberto Angela during one of his episodes of Odysseus.
HOURS AND TICKETS:
Dal giovedì alla domenica
dalle ore 9.30 alle ore 18 (ultimo ingresso ore 17)
dal 1 aprile al 1 luglio e dal 1 settembre al 2 dicembre
(da giovedì 1 novembre, ultimo ingresso ore 16.)
For information info@articolo9dellacostituzione.it
Ricordiamo che i laboratori e le visite guidate per i gruppi devono essere prenotate inviando una mail a prenotazioni@navigareilterritorio.it,
whatsapp +39.337.1175780
Per poter visitare il sito in altri giorni è necessario prendere contatto con il personale di vigilanza effettuando la prenotazione al numero 06.6529192 o all’indirizzo e-mail: pa-oant.museodellenavi@beniculturali.it
REFERENCES AND WEBOGRAFICHE:
The text in italics and graphics are drawn from information signs carried out by the Soprintendenza Speciale per i beni archeologici di Roma.
The photos were taken from us on site during the white night in 2015.